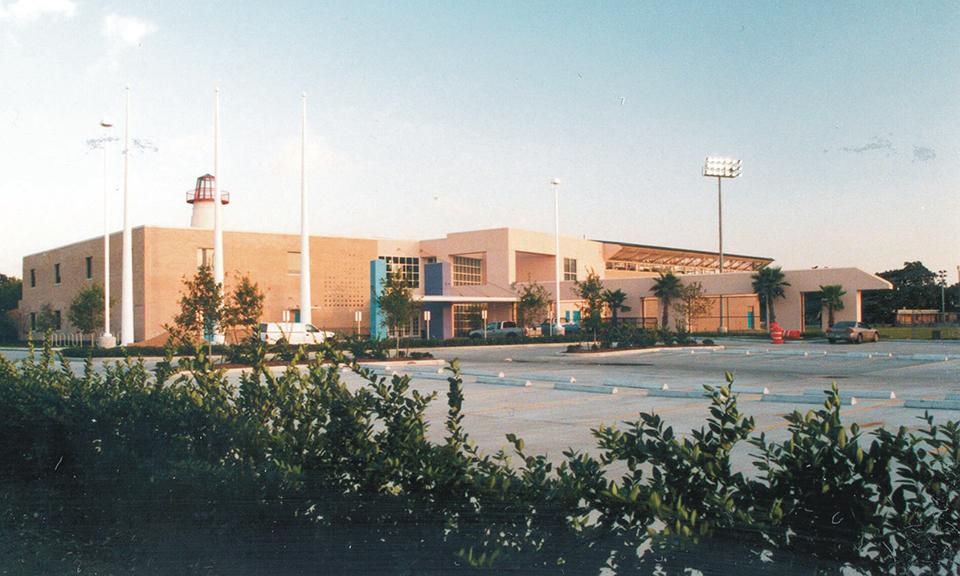This multi-service facility incorporates both social and recreational needs under one roof. The 85,000 square feet center is home a new Senior Citizen’s Center, children/infants day care center with an adjacent fenced in playground area, classrooms, family counseling area, offices, clothing pantry, food pantry, and a new barrel vaulted roof enclosed full size NBA basketball court, that can be divided into two areas, with seating for 800 people. Other areas included are men and women locker and shower areas (adjacent to the gymnasium), two kitchens, conference rooms, hobby/crafts rooms and a quarter round skylit glass enclosed garden room that looks out onto an enclosed garden space. Connecting all of these areas is a “L” shaped 2 story skylit atrium space with connecting bridges and cantilevered walkways. Notable features include a 75’ tall lighthouse with 4- 400 watt metal halide lamp fixtures house the elevator, an aqueduct wall that protects the front west entry from baseballs and serves as a storm water drainage feature, a stainless steel rod supported translucent 45’ long entry canopy and three 65’ tall flagpoles.
Denver Harbor Multi-Service Center
Houston
Client
City of Houston

