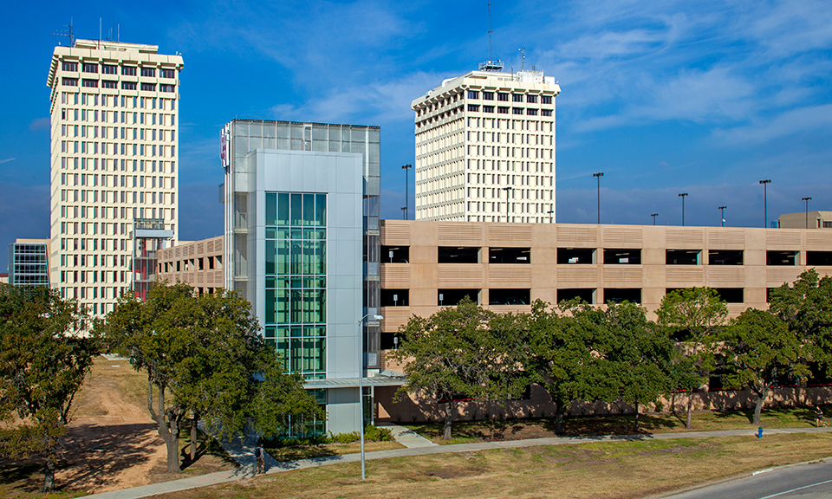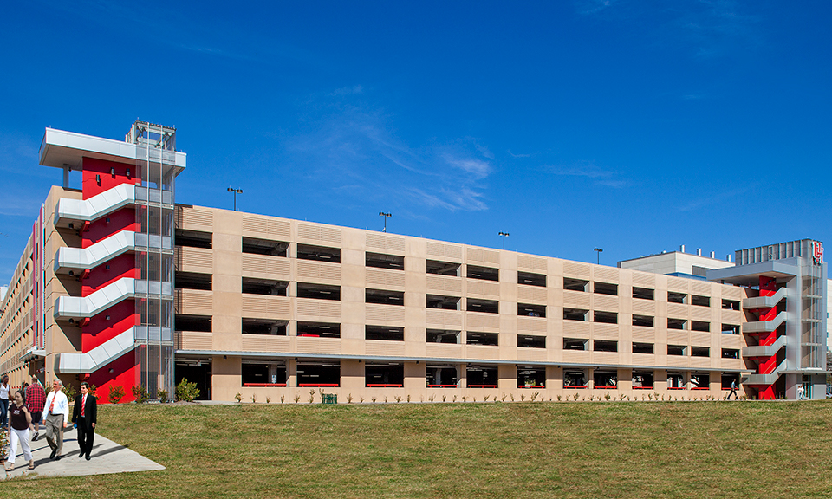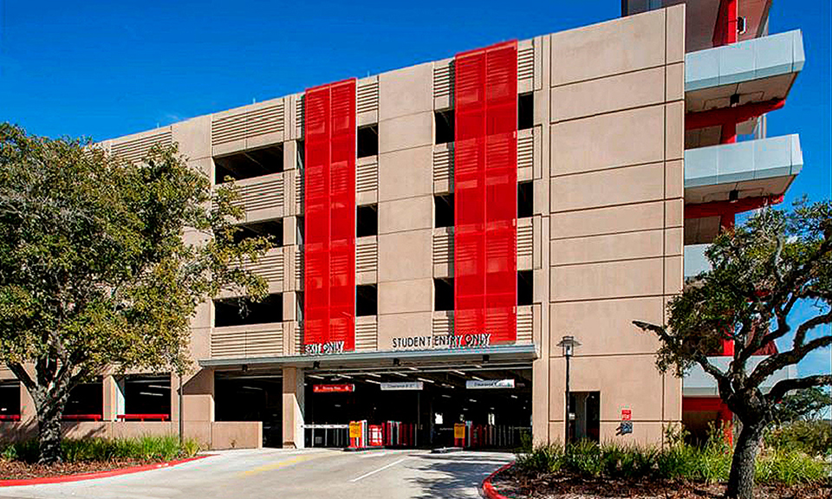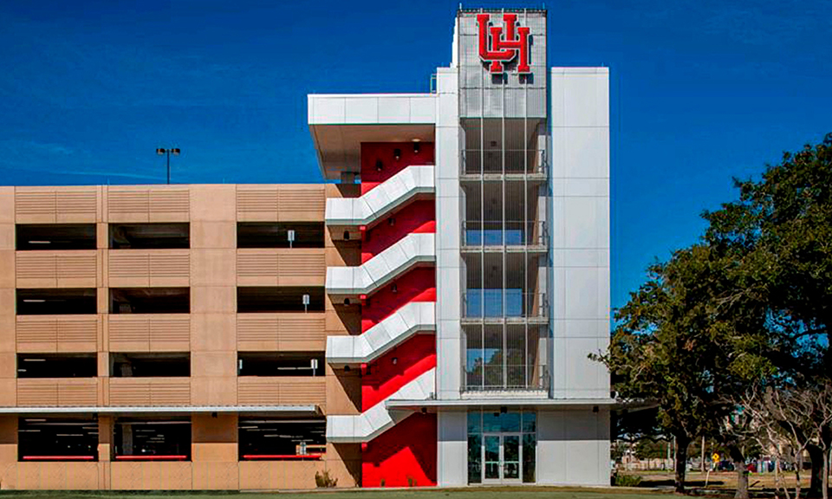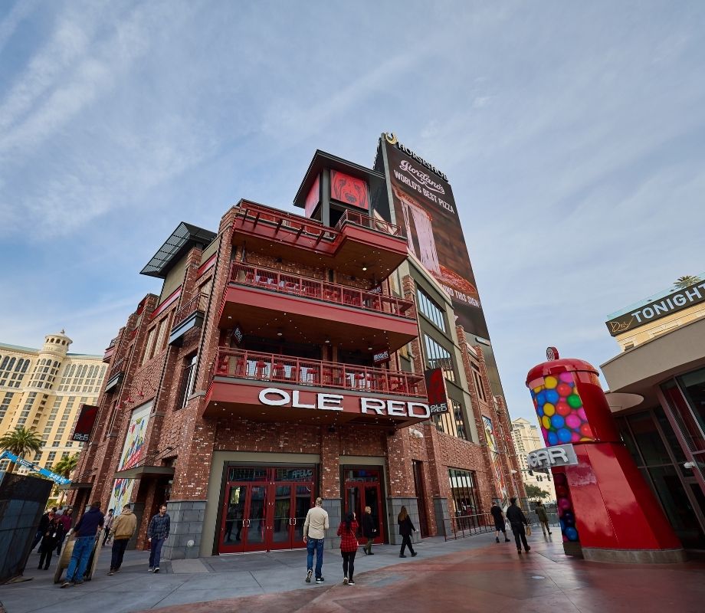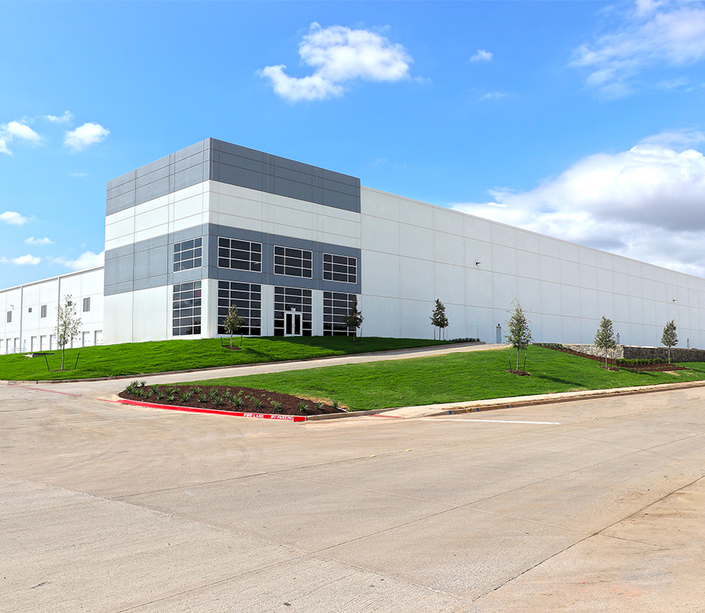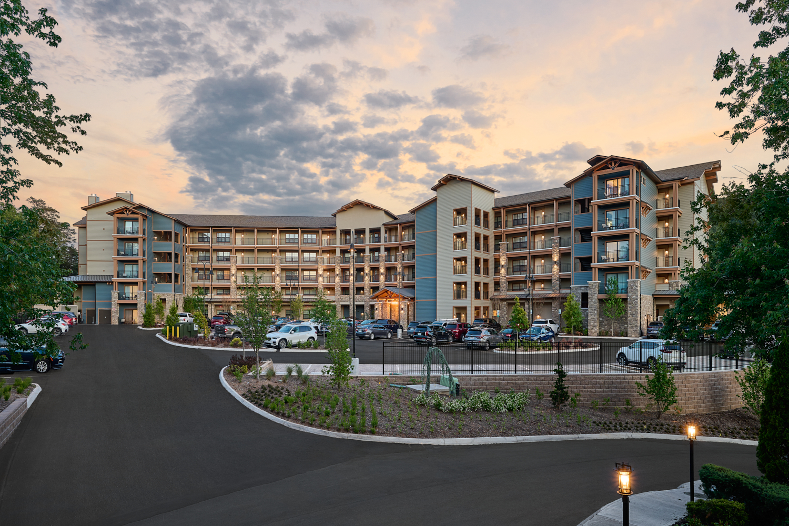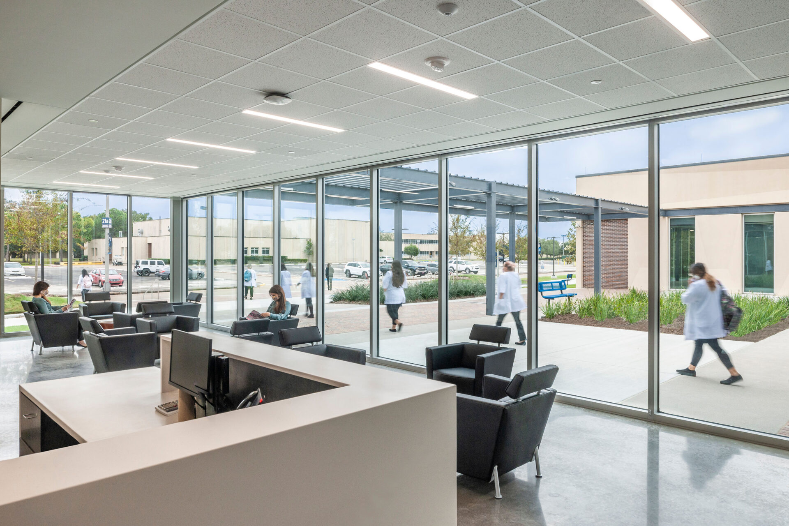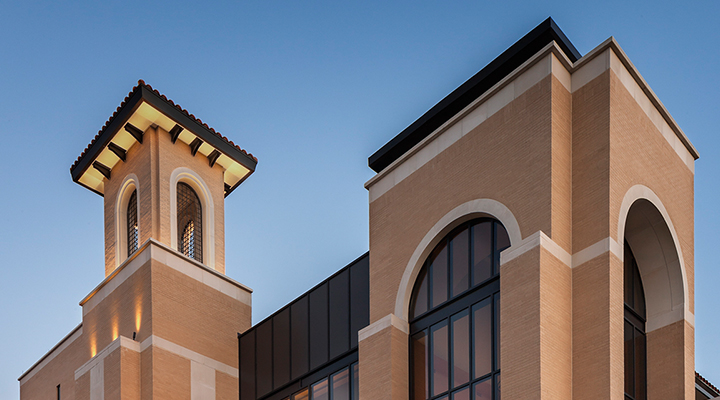The University of Houston Garage 1A was completed as a design/build project on the University of Houston Main campus. The controlled access precast parking structure for 1,500 vehicles encompasses 500, 0000 GSF with five levels above grade. Sustainable design principals where utilized in the design of the garage. The garage was designed to serve the growing student residential corridor and provide additional parking for visitors, faculty/staff as well as commuters. The garage has entrances and exits on both the north and west sides to help facilitate efficiency. An expansion of the garage to the south, over the multi-modal facility is made possible by the placement of the southeastern elevator core and locating the elevator core on the northwest corner nearest the epicenter of the campus.
Let’s Build Something Great Together
