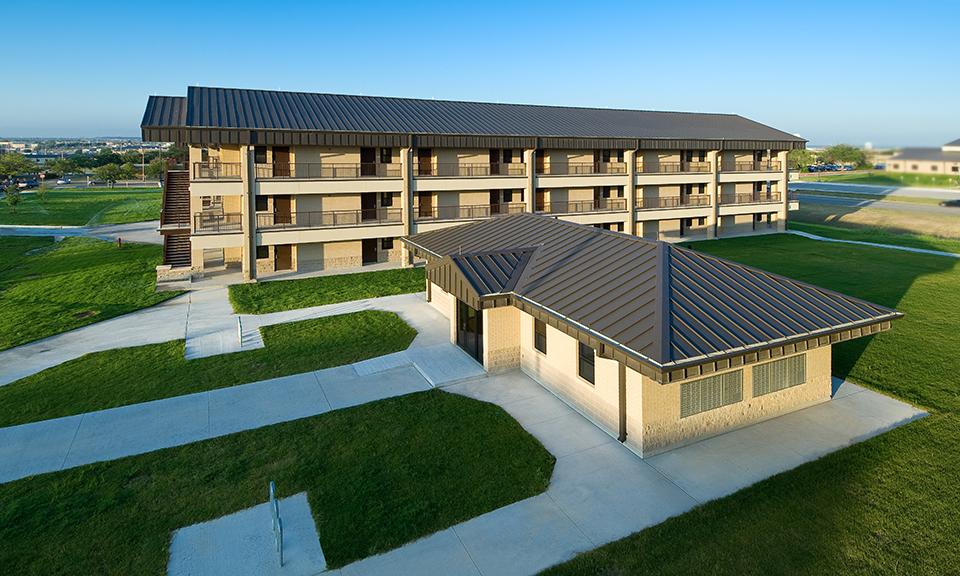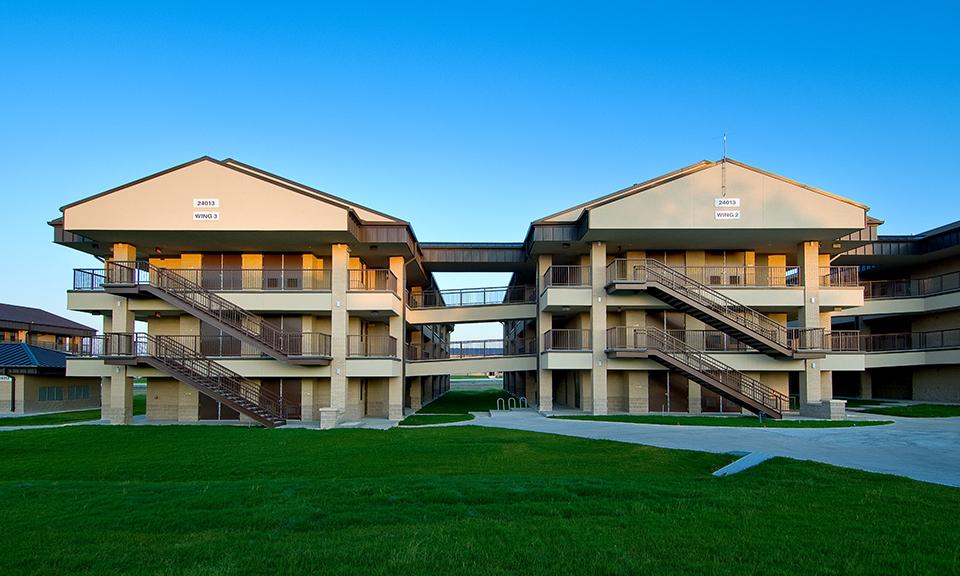MW Builders led a team of design partners in a Design/Build contract that included Huitt-Zollars for all engineering design services. The complex was constructed on adjacent sites that total approximately 16 acres. The complex included two 3-story UEPH barracks buildings (53,706 square foot each) and two Company Operations Facilities (59,471 square feet each). The facilities accommodated 162 living units designed to house two soldiers per living unit, for a total of 324 soldiers. Also included was a small Visitor Center, a commons area, postal and laundry facilities. Additional parking facilities were also provided.
Fort Hood Whole Barracks Complex
Killeen
Client
U.S. Army Corps of Engineers, Fort Worth District



