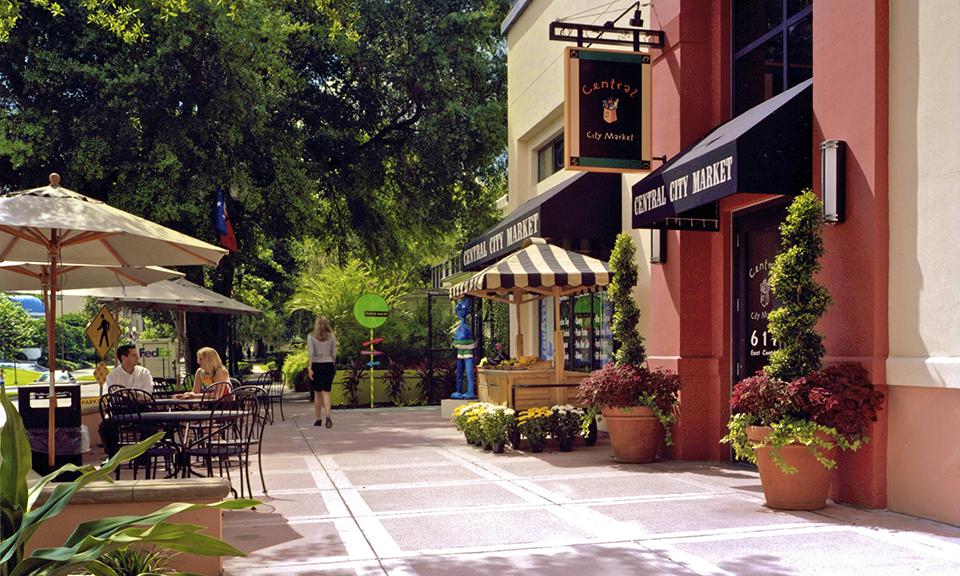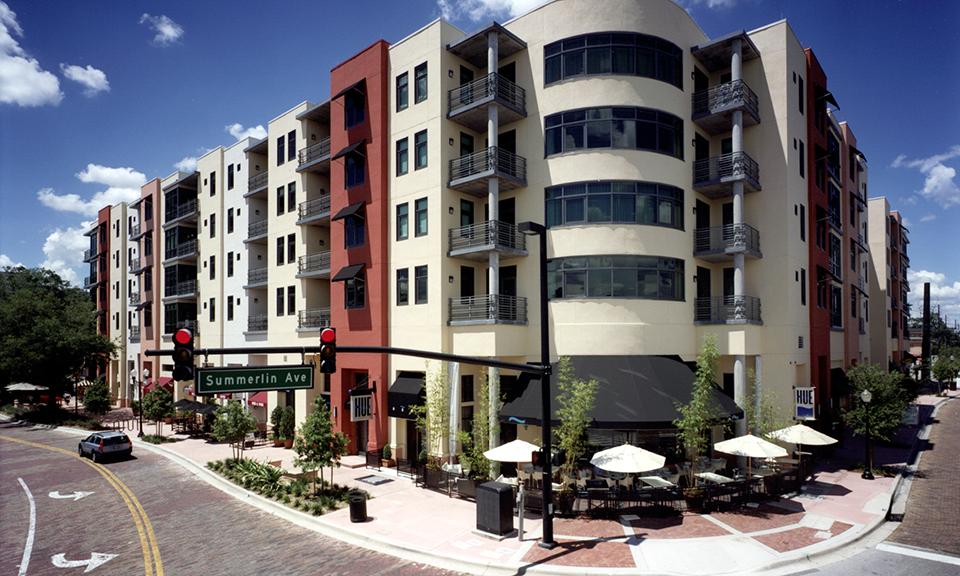Architectural design services were provided for Thornton Park Central, a self-contained living/working environment. The multi-use project includes 20,000 SF of retail space, features a sidewalk café with patio seating, and four levels of residential condos above the street level shops. The 328-car parking garage is tucked behind the street-front shops and condos, providing availability for tenants and guests. The project’s north wing hosts 40,000 SF of commercial office space within five floors, and features scenic views to historic Lake Eola and the downtown Orlando skyline.
Thornton Park Central
Orlando
Client
Ustler Development
Awards
SARA Design Award of Merit (2003)
Golden Brick Award Winner, Downtown Orlando Partnership (2001)


