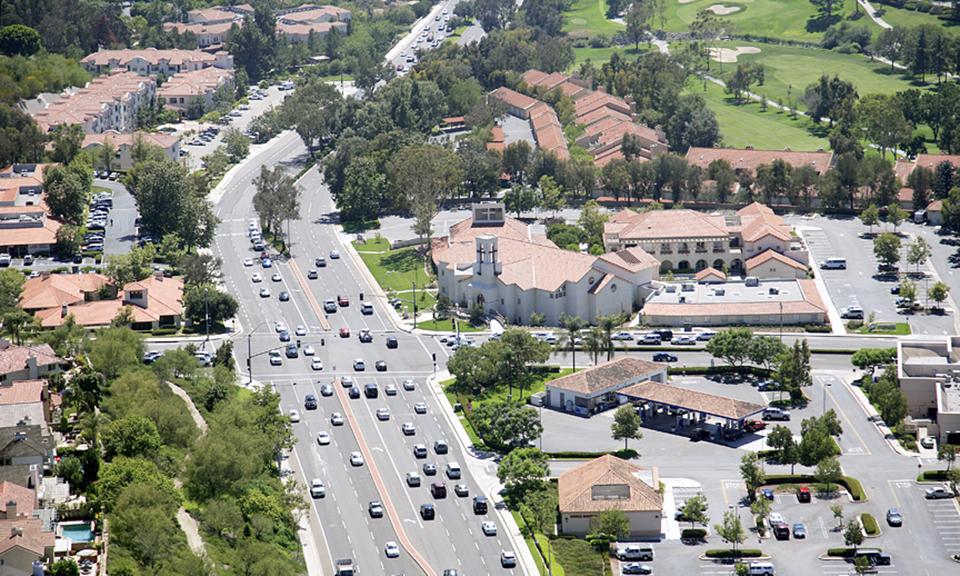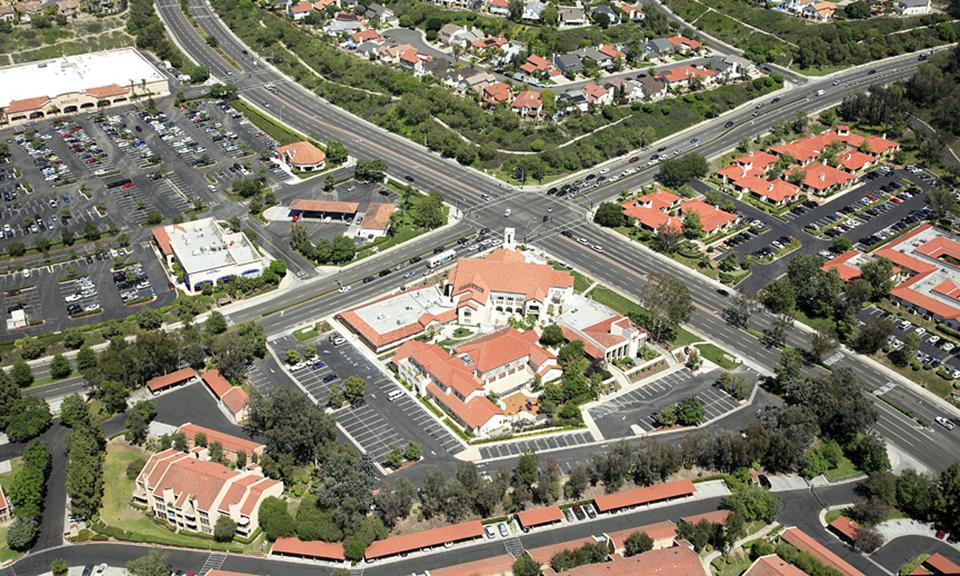Huitt-Zollars provided studies of final geometrics resulting in additions of one through-lane in each direction on Oso Parkway, right-turn only lanes in each direction on Marguerite Parkway, and double left-turn lanes covering four directions at an existing arterial highway intersection. Raised medians on four legs of the intersection were reconfigured. Design constraints included access to existing developments, adjacent hillside slope buttress, major water pressure reducing station, utility vaults, and facilities. The project affected 4,600 LF of highway, three signalized intersections, and 1,700 LF of low retaining walls. Topographic surveys, final construction plans, specifications, and estimates were also provided.
Oso and Marguerite Parkways Widening
Mission Viejo
Client
Orange County Public Works


