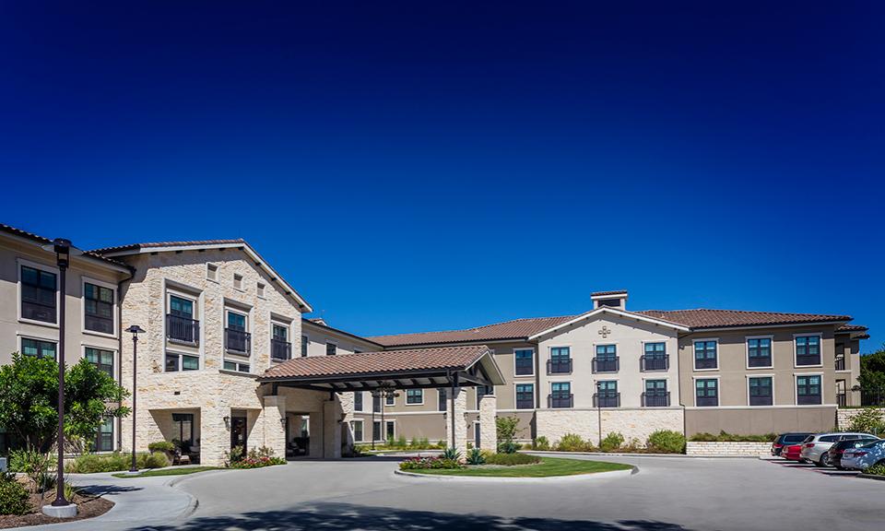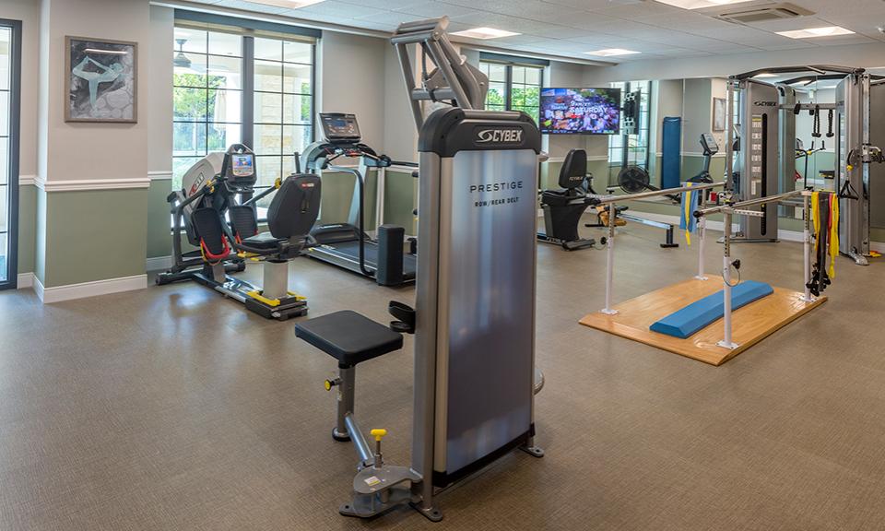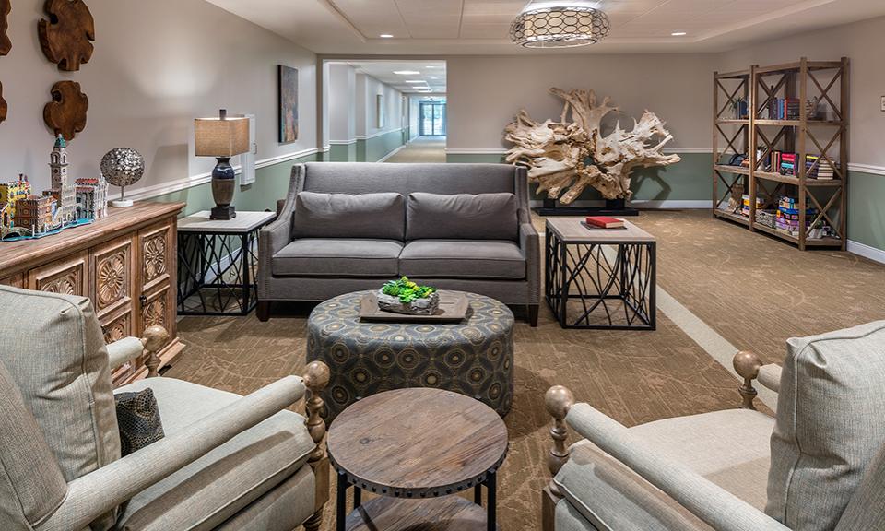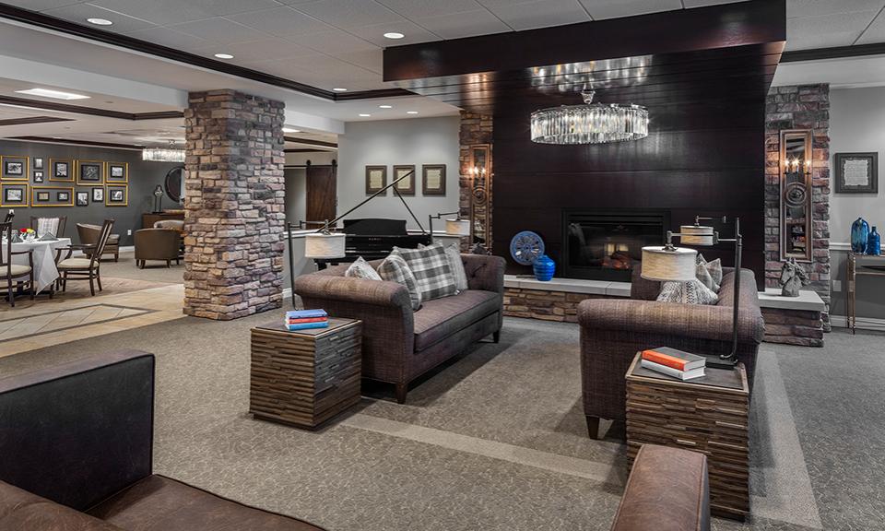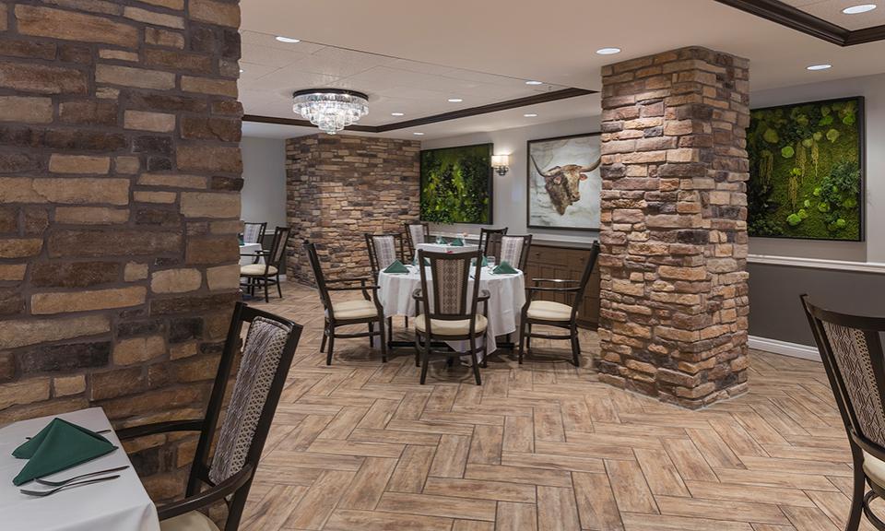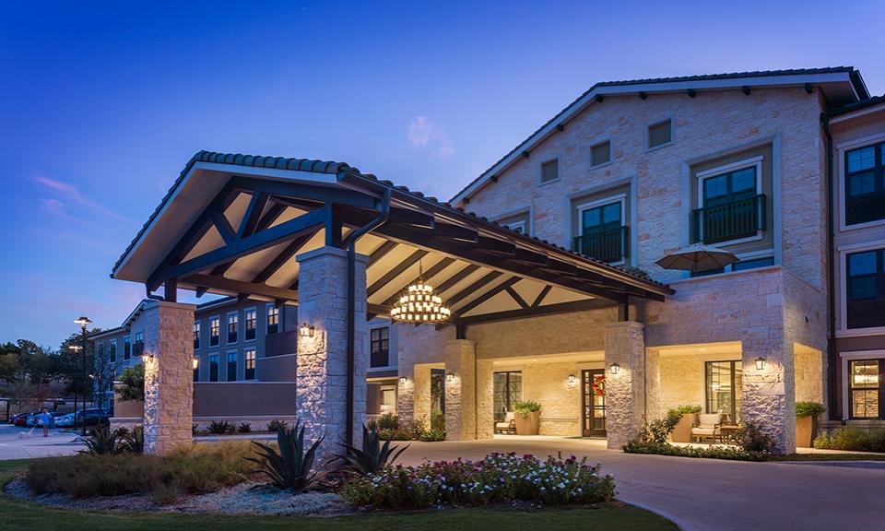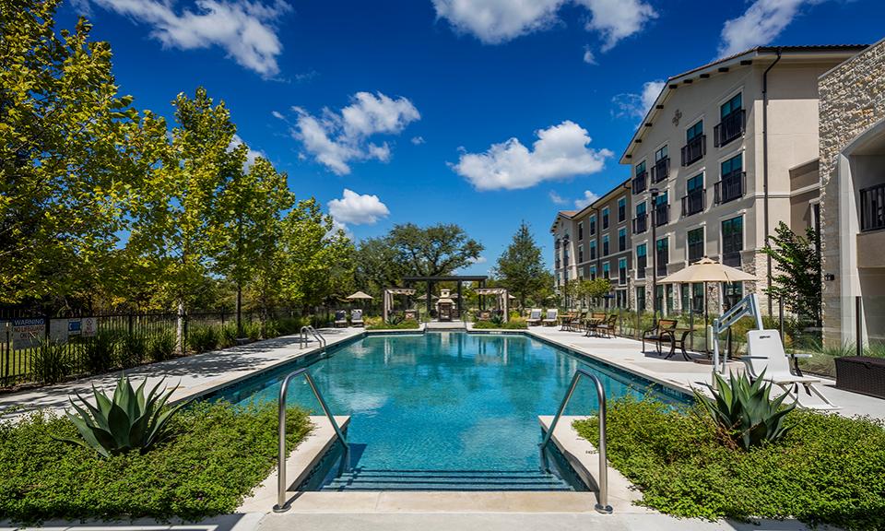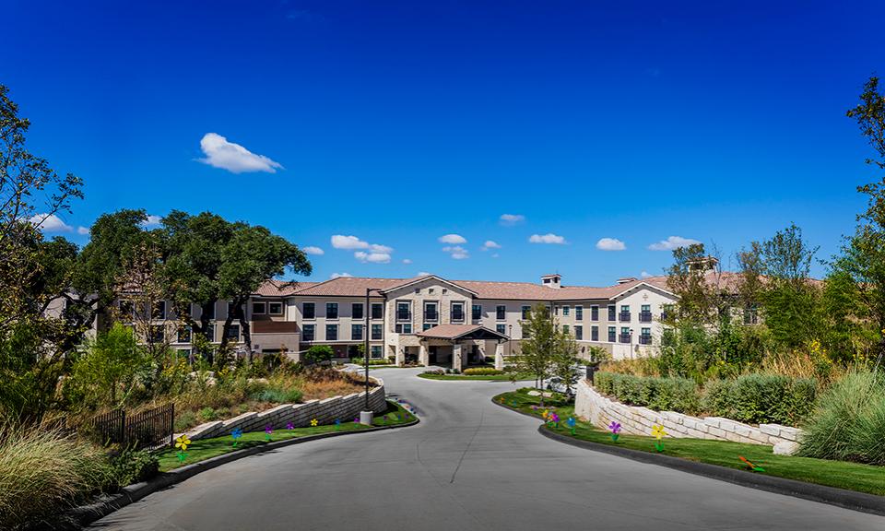Belmont Village Senior Living is a two-to-four-story 135,000-square-foot building. The 161-unit development includes housing for seniors with a wide range of physical and cognitive abilities. Amenity spaces and a rich assortment of local artwork are distributed on every level of the building, along with access to outdoor space. The Independent Living (IL) units front a resort-style pool deck and social gathering space with cabanas, an outdoor kitchen, and a chipping green. Other IL units face a preserved Hill Country landscape. Assisted Living units are distributed throughout the building with a resident’s quality of life first in mind. Residents with dementia are located in a safe and secure environment supported by Belmont Village’s renowned memory care program and a private garden encircling the legacy oak tree that drove the siting of the building.
Huitt-Zollars provided architectural services and interior design coordination for this multi-faceted project. The structure was built on a sloping site with specific components that had to remain, including legacy trees and an environmentally sensitive pond. The local vernacular, the adjacent residential neighborhood, and the client drove the exterior Mediterranean design aesthetic. This project delivered one of the client's flagship communities on a site that required ingenuity to accommodate the building in addition to the required parking, fire truck access, outdoor amenity space, and landscaping.
Lakeway Senior Living
Lakeway
Client
Belmont Village

